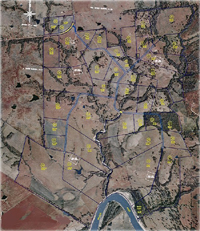Subdivision Design and Planning:
To plan or design for a tract of land to be divided or partitioned into two or more parcels, taking into consideration terrain features, physical features, future streets/roads if any and existing or future improvements. This applies to residential subdivisions, commercial subdivisions, and master planned communities, as well as a tract of land being partitioned between family members or an estate for private use.
Copyright © 2000 Hodde & Hodde Land Surveying, Inc.
